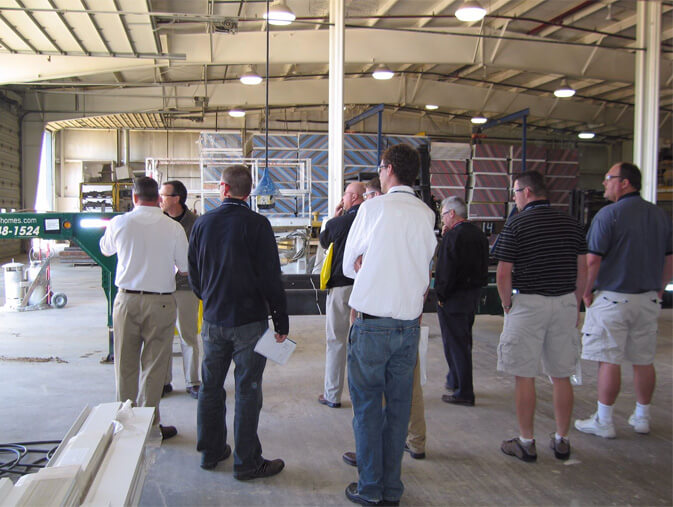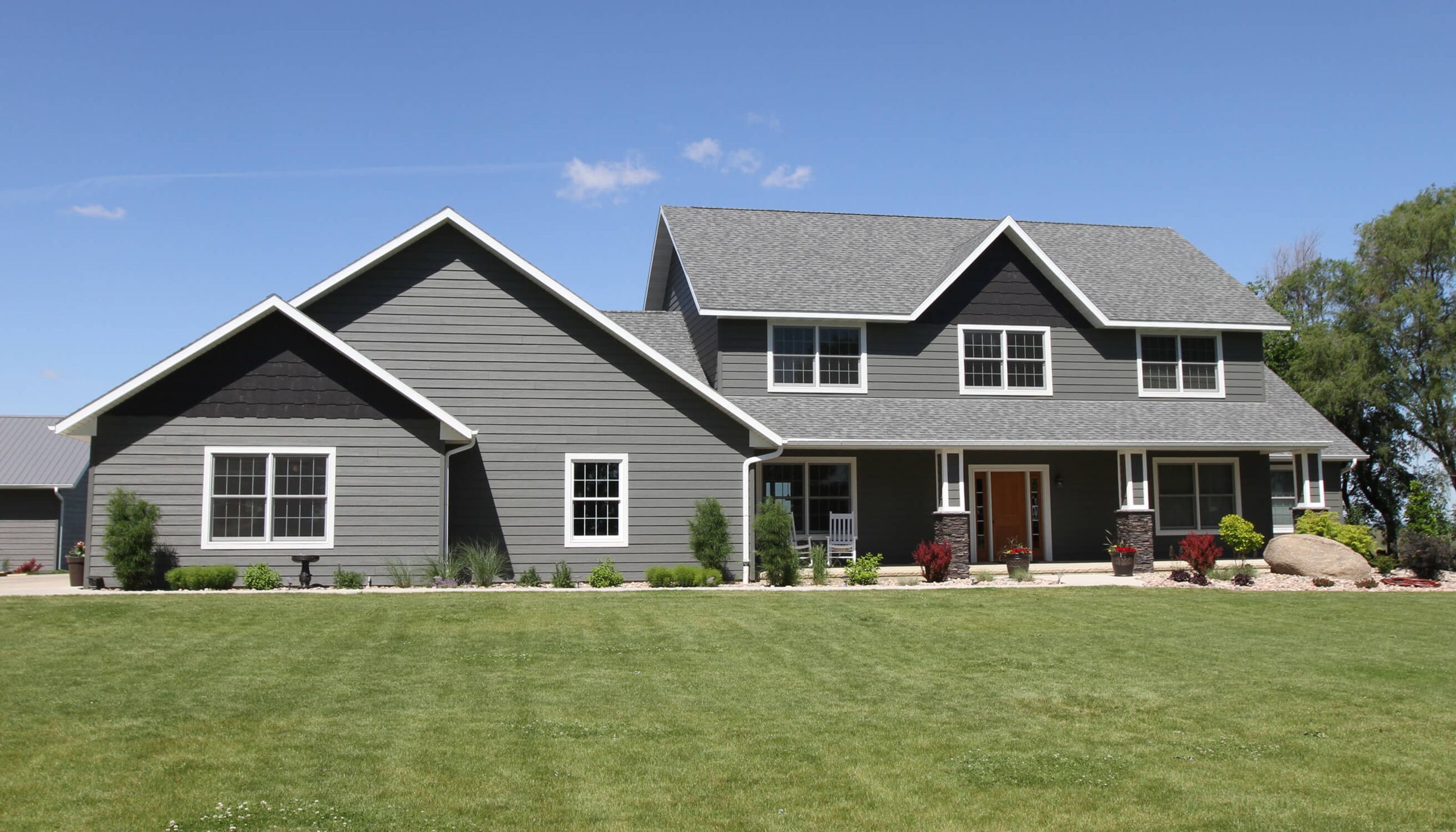Time Tested and Energy Efficient
Building Your Dream Home
With a 110,000 square foot, indoor construction facility and Model Home Village located in the heart of Central Wisconsin, Stratford Homes Limited Partnership has been an industry leader in the "systems-built" modular home market since 1973. The plans we provide are time-tested and thoroughly reviewed for construction and energy efficiency.
The knowledge gained while building over 12,000 homes and seeing what customers want and enjoy has allowed us to incorporate the most up-to-date construction techniques and product technologies. Each home is constructed keeping energy efficiency in mind with selected products that use less energy which performs as well as or better than other available products on the market. These chosen products are a smart choice, and the end result will be a home that has less of an impact on our natural resources and can save you money over time.
We feel our homes are more energy efficient because of the quality materials and applications used when it comes to insulation, weatherproofing, and air infiltration. Intelligent building and material choices help create better energy efficiency.
There's no need to worry if you don't find something that perfectly fits your needs and ideas. You can simply customize one of our plans into the perfect design or provide your own unique layout. With the help of Computer-Aided Design (CAD) software, our drafting department can easily modify one of our stock plans or simply create a new floor plan that more closely fits your vision. You are only limited by your imagination and, of course, your budget.
It is important to know that your new Stratford Home can be constructed for a crawl space, full basement, or if your lot allows a walk-out lower-level foundation. So as you spend time on our website learning more about Stratford Homes, feel free to daydream to your heart's content. Your exciting journey of bringing this vision to life can begin today with Stratford Homes.
Floor Plans That Make Sense
Universal Design
Are you raising a family? Planning for retirement? Are you a baby-boomer, empty-nester, or simply ready to downsize? Or maybe you are somewhere in between. Rest assured - Stratford Homes has plans for you!
What exactly is universal design?
Definition: Broad-spectrum ideas used in the design of buildings, products, and environments that are inherently accessible by all people, regardless of age, ability, or status in life, to the greatest extent possible, without the need for adaptation or specialized design.
Most single-family homes using Universal Design features and concepts look like any other home but are much easier to function in and use on a daily basis. Universal Design is a set of standardized building and furnishing principles based on the belief that a home can be designed to meet the needs of all generations and provide for enjoyable, independent living regardless of age or level of ability.
Some characteristics are similar to the HUD (Housing and Urban Development) regulations and meet the ADA (Americans with Disabilities Act) requirements. At one time, there were concerns regarding the resale value and marketability of homes specifically designed for seniors or those with disabilities. This myth is no longer a concern as more and more homes are now constructed incorporating "Universal Design" techniques. These features appeal to a larger cross-section of age groups and to those with a wide range of physical abilities and special needs.
To summarize, what actually makes a home "universal"? It's simple. Everyone can use universal design. It doesn't matter if you are young or old. You could be short or tall, healthy or ill. You might have a disability. Or you may be a prize-winning athlete. Because of Universal Design, people who are very different can all enjoy the same home, and that home will be there for all of its inhabitants even when their needs change. Some Universal Design features just make good sense. Once you bring them into your home, you'll wonder how you ever lived without them.
Visit Our Construction Facility
Guided Production Tours
Interested in building a new home and want to get more insight about how it works? Plan a visit to our indoor construction facility in Stratford, WI.
Guided tours of our facility are given weekdays by appointment.
To schedule your tour, please call (800) 448-1524, email us at [email protected], or contact your Stratford Homes' Builder.
Safety Is a Priority At Stratford Homes
We require all visitors entering our production facility to:
- Wear Closed-Toe Shoes
- Wear Safety Glasses, provided by Stratford Homes
- Be at least 18 Years of Age


